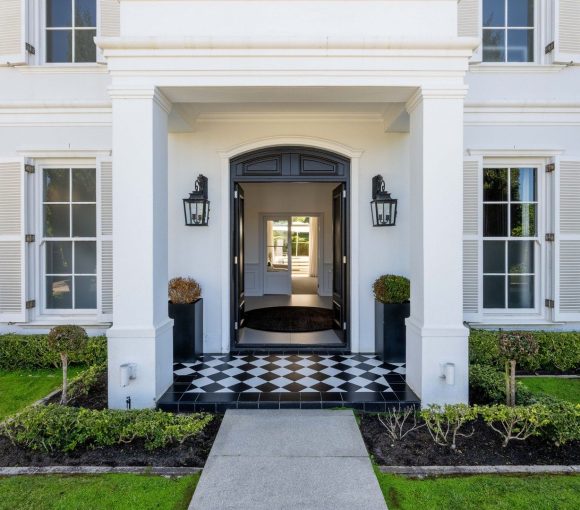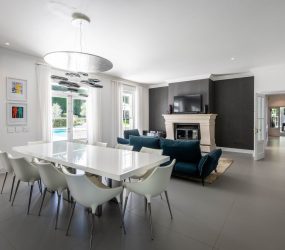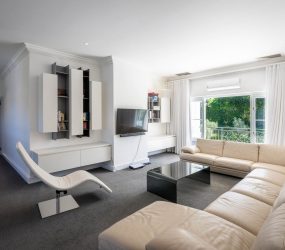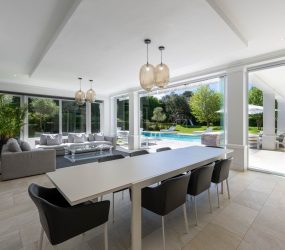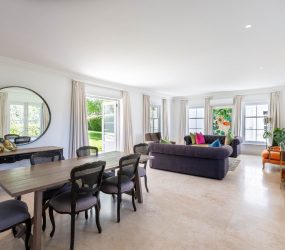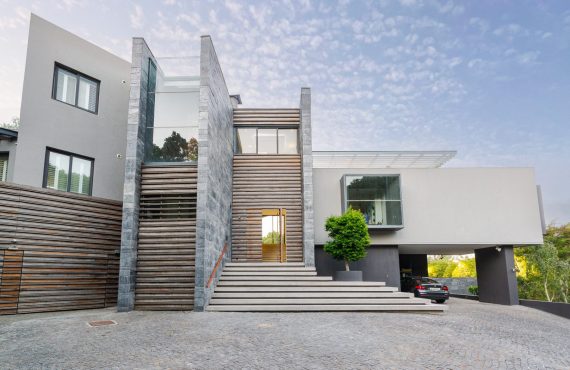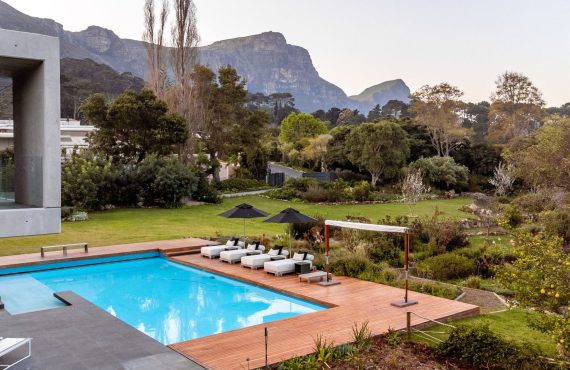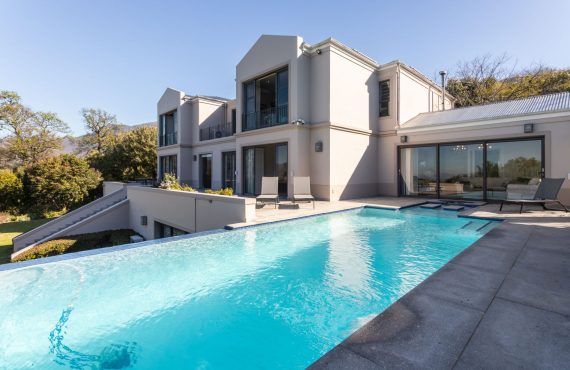Luxury Living Redefined in Prestigious Constantia
Virtual Tour
Details
-
Beds8
-
Baths5
-
Garages3
-
Plot area (sqm)3218 sq.m
-
Type
Overview
Tucked away in one of Constantia’s most sought-after avenues, this elegant Georgian-inspired residence combines timeless character with modern family comfort. A welcoming courtyard and fountain set the tone as you step inside, where a grand entrance hall with sweeping staircase creates an immediate sense of arrival. The home offers eight spacious bedrooms and five-and-a-half bathrooms, including a luxurious main suite with dual dressing rooms, a private balcony, and serene mountain views. Multiple living areas provide space for both relaxation and entertaining, from the open-plan kitchen and dining area with premium appliances and a wood-burning fireplace, to a study, music room, and children’s playroom. Expansive glass doors open seamlessly to a sheltered patio with built-in braai, landscaped gardens, and a sparkling solar-heated swimming pool with wooden deck.
In addition to the main residence, the property features a two-level guest wing with its own living area, kitchen, and two bedrooms, as well as a self-contained suite with private entrance, kitchen, and laundry—ideal for extended family, guests, or staff. With charming sash windows, high ceilings, engineered wood flooring, and refined finishes throughout, this 3,218 m² estate offers a perfect balance of elegance, comfort, and versatility in the heart of Constantia.
At a Glance
• Erf size: ±3,218 m²
• 8 Bedrooms
• 5.5 Bathrooms
• Multiple living areas including study, music room, and playroom
• Open-plan kitchen with premium appliances, scullery and laundry
• Private main suite with dual dressing rooms and balcony
• Two-level guest wing with living area, kitchen, and 2 bedrooms
• Additional self-contained suite with kitchen and laundry
• Solar-heated swimming pool with safety cover and wooden deck
• Landscaped garden with mountain views
• Covered entertainment patio with built-in braai
• High ceilings, sash windows, and engineered wood flooring throughout
Registered with the PPRA
Details
-
Plot area (sqm):3218 sq.m
-
Home area (sqm):1030 sq.m
-
Beds:8
-
Baths:5
-
Garages:3
-
Price (R):R 55,000,000
-
Status:
-
Off-street Parking:3
Features
- Borehole
- Braai Area
- Garden
- Inverter System
- Mountain Views
- Pet Friendly
- Study
- Swimming Pool
Mortgage Calculator
- Principal & Interest
- Property Tax
- Home Insurance



