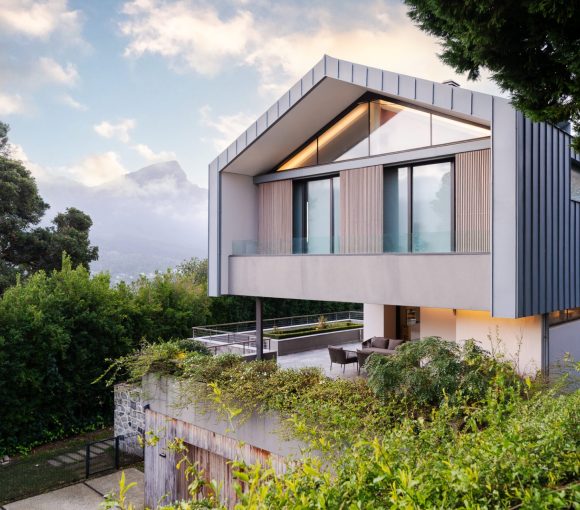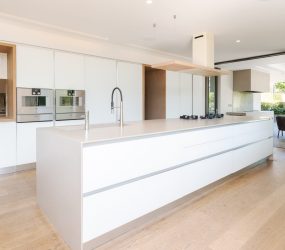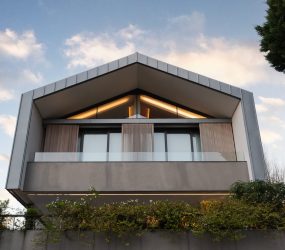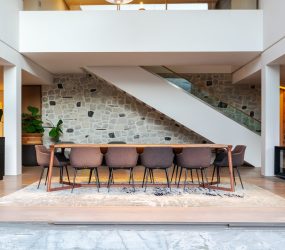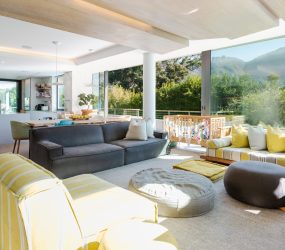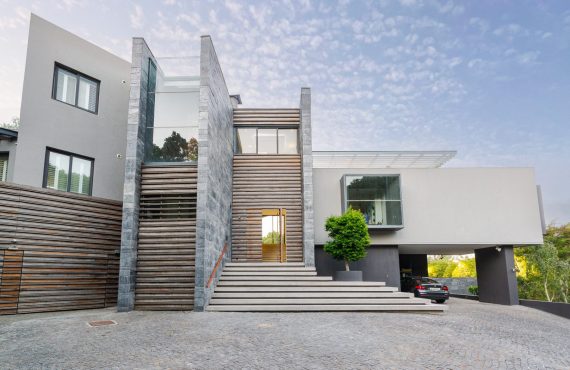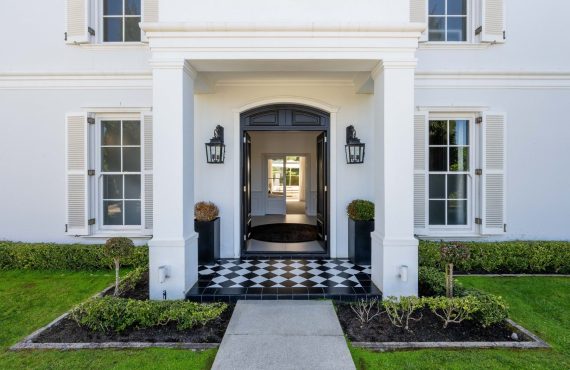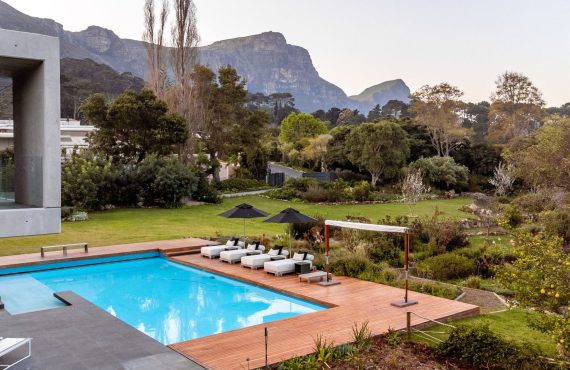Contemporary Luxury – Bishopscourt’s Best Address
Virtual Tour
Details
-
Beds6
-
Baths6
-
Year built2019
-
Garages4
-
Plot area (sqm)3668 sq.m
-
Type
Overview
An extraordinary opportunity to own a contemporary luxury home in a prestigious address in Bishopscourt. Designed by acclaimed architect Jon Jacobson, this north-facing home is elevated to capture sweeping panoramic views and is thoughtfully designed for both sophisticated entertaining and relaxed family living.
As you arrive, a grand entrance welcomes you with garaging for four vehicles and direct internal access to a spacious mudroom, pantry, and a substantial scullery and back-of-house kitchen — the perfect support space to the sleek, state-of-the-art designer kitchen. Minimalist in design yet equipped with top-tier appliances, the kitchen flows effortlessly into expansive open-plan reception areas including a dining room, TV room, and lounge. Floor-to-ceiling glass and sliding doors connect these living spaces to the outdoor braai terraces and heated pool, all set against the stunning backdrop of Bishopscourt’s treetops and mountain views.
Also on the ground level is a private cinema room for immersive movie nights, a generous laundry area, exceptional domestic accommodation and a self-contained studio apartment, all designed with functionality and comfort in mind.
Upstairs, five generously proportioned en-suite bedrooms offer elegant and private retreats for the whole family. The luxurious master suite features its own study, his and hers walk-in wardrobes, a steam shower, and a private balcony that frames the breathtaking views. A cosy pyjama lounge and a well-equipped home gym complete the upper level.
This home is future-ready with a suite of sustainable features including solar power supported by Tesla batteries and inverters, pellet-powered underfloor heating throughout, borehole water, and air conditioning in all major rooms.
This exceptional property is a rare offering in one of Cape Town’s most prestigious enclaves. A home of this calibre is seldom available – a perfect fusion of cutting-edge design, effortless luxury, and family functionality.
Registered with the PPRA
Details
-
Plot area (sqm):3668 sq.m
-
Beds:6
-
Baths:6
-
Garages:4
-
Price (R):P.O.A
-
Year built:2019
-
Status:
Features
- Air Conditioning
- Borehole
- Braai Area
- Fibre Internet
- Garden
- Gym
- Inverter System
- Lithium Batteries
- Mountain Views
- Outdoor Shower
- Pet Friendly
- Rain Tanks
- Separate Flatlet
- Solar Panels
- Swimming Pool
- WiFi
Floor Plans
Mortgage Calculator
- Principal & Interest
- Property Tax
- Home Insurance



